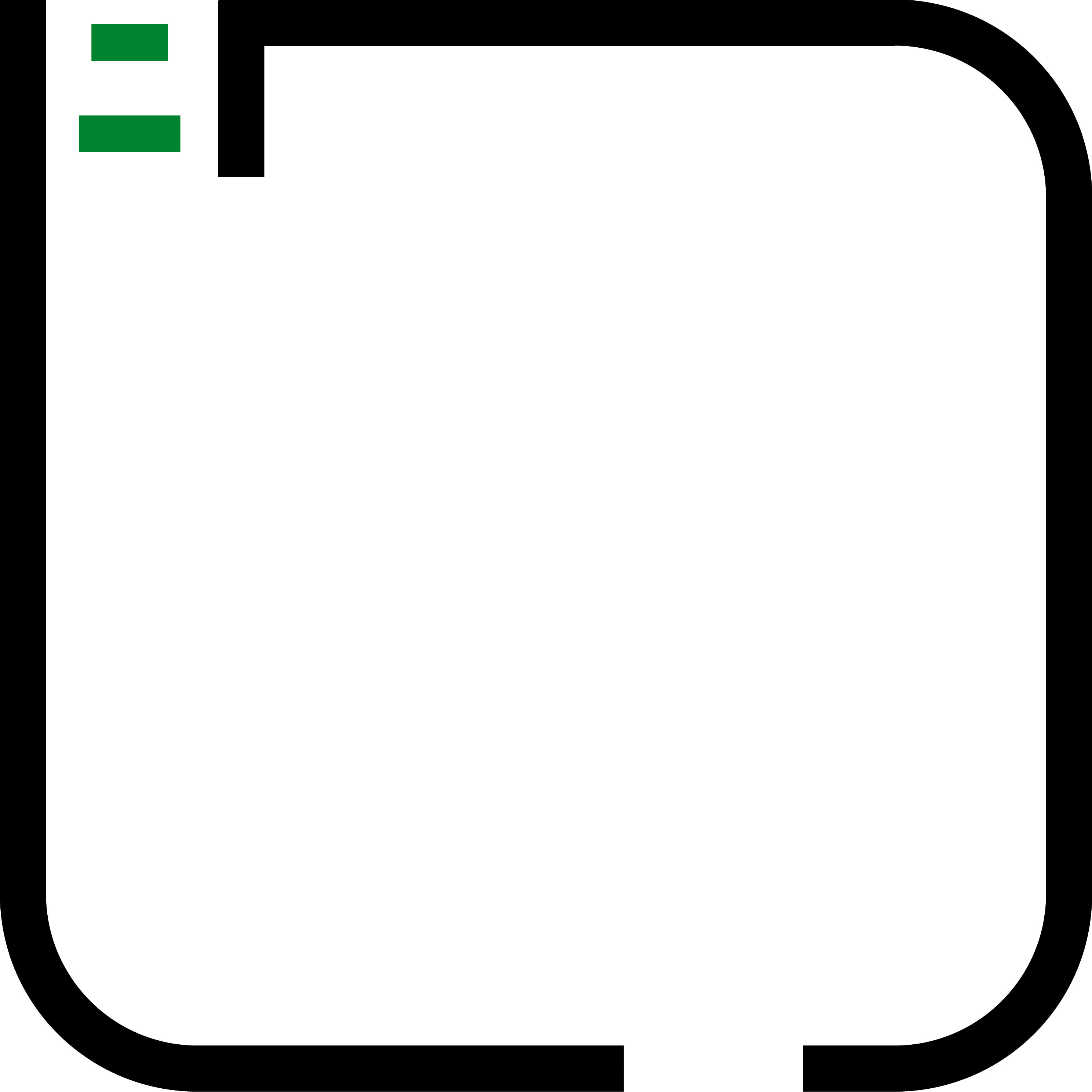

Multi-Family Home
An Adaptive Reuse Project
As part of a masterplan to update the existing municipal-owned housing stock, Kathrin Lee worked on a conversion, renovation and addition of a mixed-use residential and medical office building while she was at German architecture firm Architekturbo Schnitker.
The three-story structure was originally constructed in 1933. To maintain the existing neighborhood streetscape, Kathrin preserved the front-facing facade, instead renovating the back of the building to create seven new residential units. She also built an elevator to promote accessibility, insulated the facade and roof cavities to exceed the existing building code requirements, and installed large, triple-glazed windows to provide abundant natural light. Finally, she integrated terraces into the design with views of the backyard and adjacent river.
Client: Private
Location: Melle, Germany
Year Completed: 2016
Collaboration: Architekturbüro Schnitker
Image Credits: LEE²DESIGN
