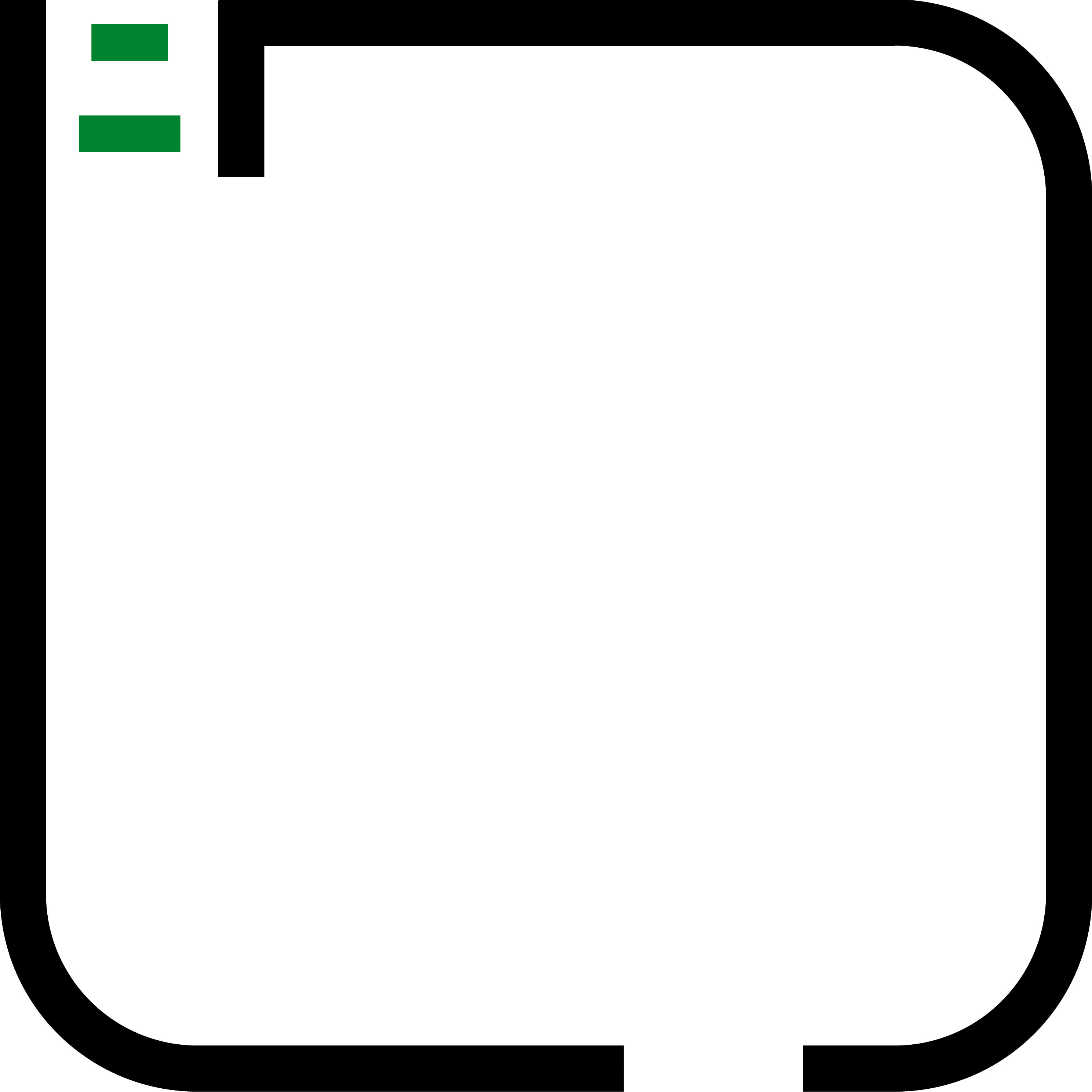









Elementary School Westerhausen
An Expansion Project
The Elementary School in Westerhausen, a project taken on by Architekturbüro Schnitker, a German firm at which Kathrin worked before LEE²DESIGN, entailed an expansion of a post World War II elementary school in the rural village of Westerhausen in northwestern Germany.
Adding two new classrooms, a new library, a new kitchen, and a craft room to the pre-existing structure, Kathrin proposed a design that would arrange the buildings around the school’s old converted outhouse, creating a sense of social cohesion while maintaining the site’s local history. Her design was accepted and constructed, and the resulting structure was transformational for the tiny rural community. Not only did the elementary school children gain invaluable educational resources, but the community, who used the library and classroom facilities after school, were able to enjoy a vibrant (and previously nonexistent) community hub. As put by the director of the library, who was impressed by the generously designed and light-flooded library room, the result was beautiful.
Client: City of Melle
Location: Westerhausen, Melle Germany
Year Completed: 2016
Collaboration: Architekturbüro Schnitker
Image Credits:
LEE²DESIGN
